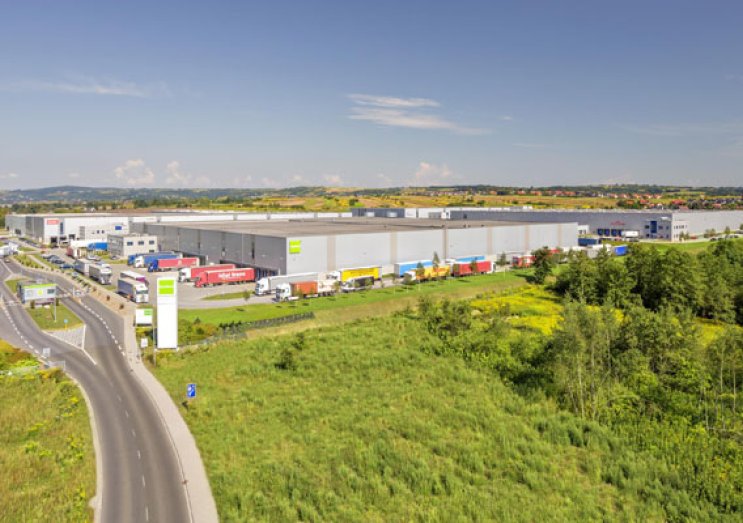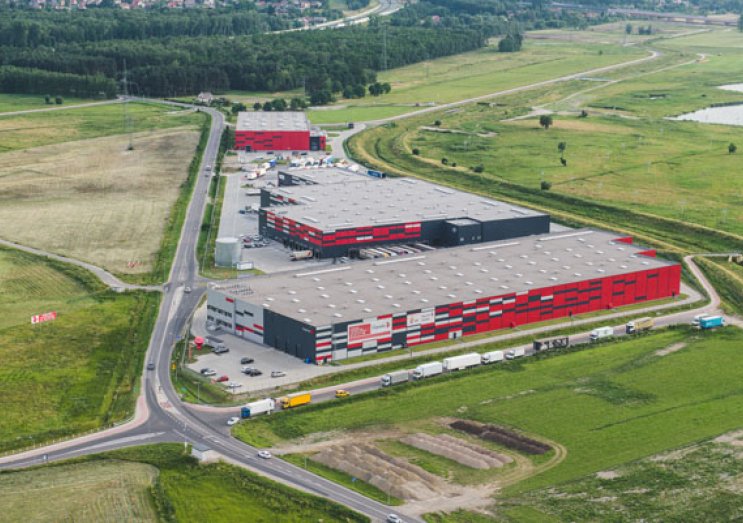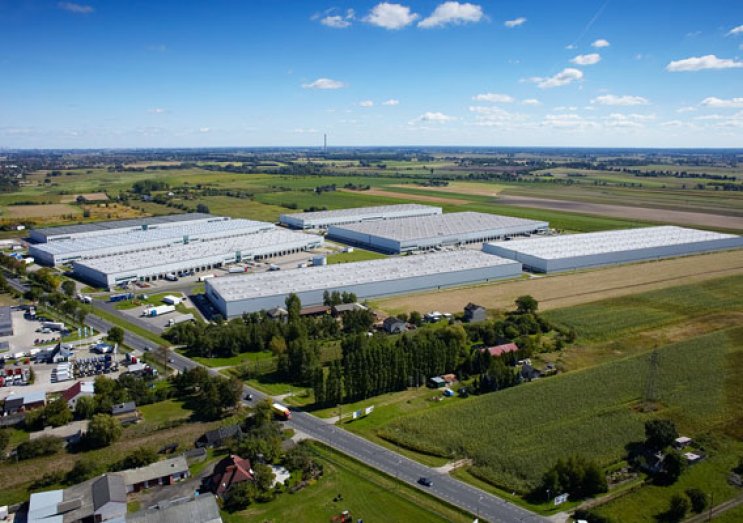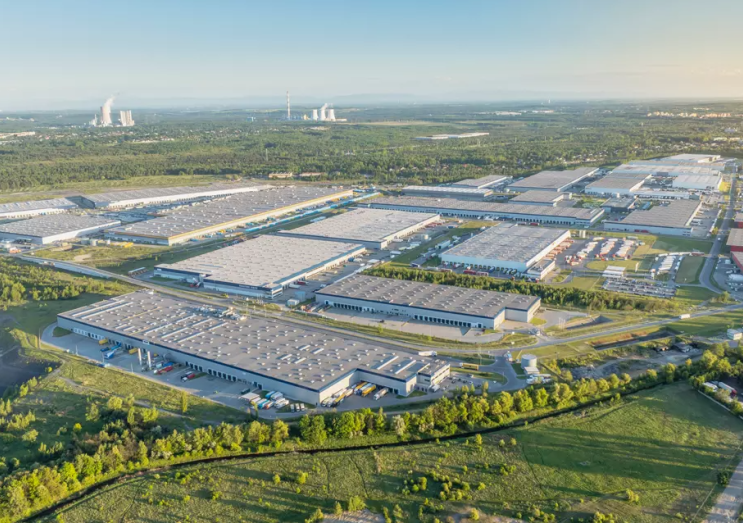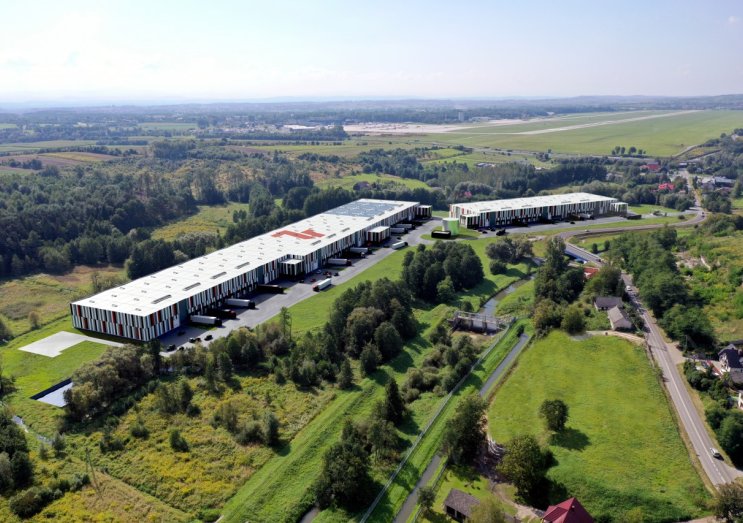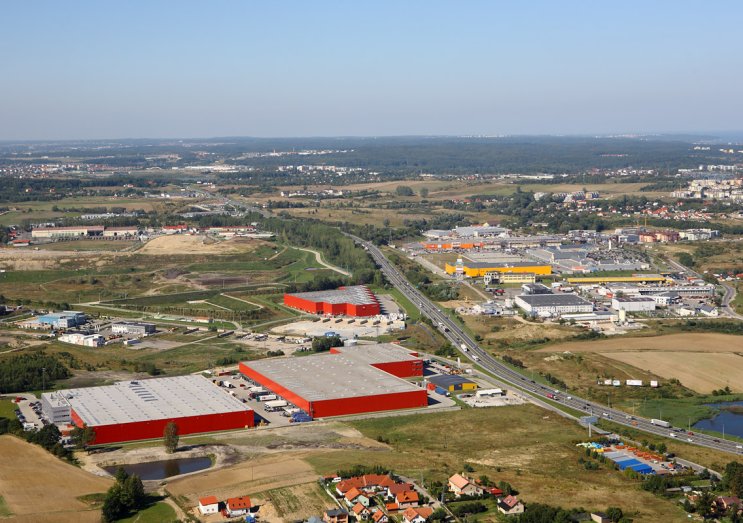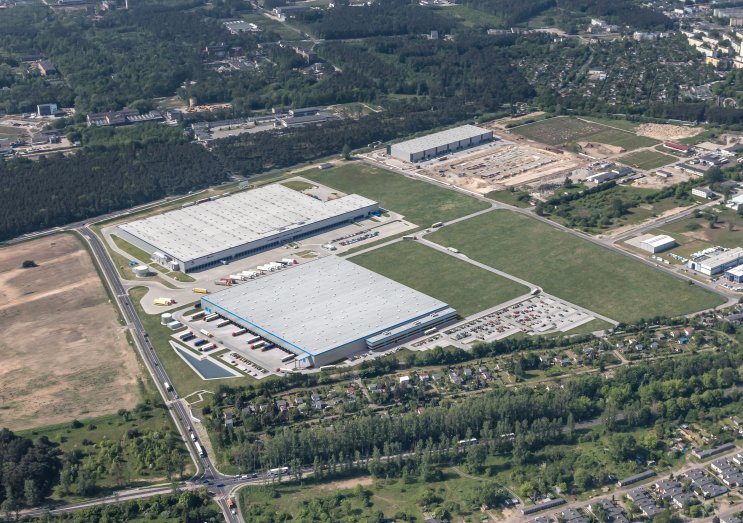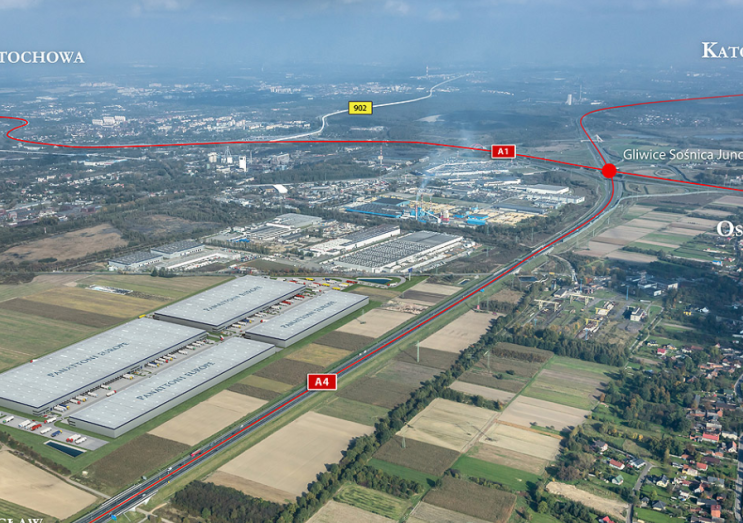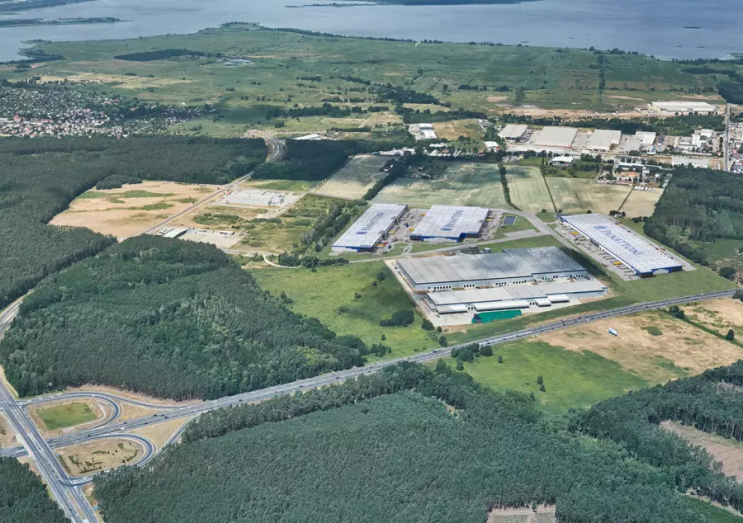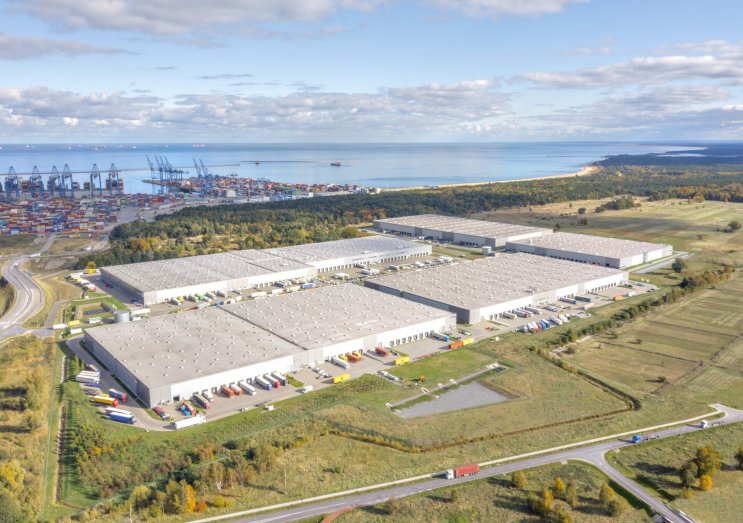Warehouse tenants typically choose between standard warehouse space and build-to-suit (BTS) facilities. However, a third solution has gained significant traction in recent years: ASTIs, or Above-Standard Tenant Improvements. This option allows for even greater flexibility in adapting space to the specific needs of warehouse and manufacturing occupiers.
Modern manufacturing and warehousing no longer fit the traditional mould. “Tenants are increasingly seeking spaces that offer more than just a basic core and shell standard. Additional safety systems, specialized infrastructure and reinforced flooring in select areas are just a few of the solutions used to tailor facilities to the unique needs of companies. ASTIs offer the flexibility to customize a building to match a tenant’s technological processes, business profile or industry-specific requirements,” says Jan Olszewski, Advisor, Industrial and Warehouse Department, Newmark Polska.
Manufacturers require the most
ASTIs encompass all warehouse modifications that go beyond a developer’s standard specification. “We deliver the largest number of tenant improvements for manufacturing companies, which require extensive technical infrastructure such as energy installations, compressed air systems or gantry cranes. We are also increasingly implementing solutions to support automation and R&D facilities, as well as eco-friendly installations, building management systems (BMS) and modern heat recovery ventilation systems,” says Maciej Zawada, BTS Head of Business Development, Panattoni. “We are also seeing strong demand for ASTIs from the food and chemical industries, where sanitary conditions, precise temperature control and the safety of technological processes are critical.”
Jarosław Czechowicz, Country Manager, GLP, says that the development phase is key in such projects. “Adapting a facility to manufacturing processes is very costly, complicated and often only possible during the construction stage. Common improvements include thicker floors with high load-bearing capacity for machinery or induction loops, cold stores and freezers, and additional skylights. Although we provide a fire load density of over 4,000 MJ/sqm as standard, storing flammable items may require a different sprinkler system. Upon request, tenants can also upgrade their office space or expand R&D facilities,” explains Jarosław Czechowicz.
ASTIs are increasingly being requested by companies in specialist sectors, including those involved in industrial container washing, according to Jan Olszewski. The expert adds that bespoke modifications are also in common in the pharmaceutical industry – one of the most demanding sectors. Pharmaceutical warehouses require cleanroom systems, strict control of humidity and temperature, and restricted access to products for authorized personnel only.
Safety tailored to the facility
Safety in modern manufacturing and logistics facilities is not only a legal obligation but also a practical necessity due to the scale of potential risks. “There are modular, above-standard environmental and OHS solutions available that do not require structural alterations to a building,” says Jacek Szczepanik, CEO, DENIOS Sp. z o.o., a hazardous materials specialist and fire protection inspector. “This is important to both tenants and landlords, as smaller machinery can be easily relocated or adapted to changing operational conditions, while larger solutions such as modular fire-rated storage facilities require no complex building approvals. Safety measures are designed based on individual building risk assessments. For example, in the case of ATEX zones, only the explosion-prone area is protected – there’s no need to classify the entire premises as such. In practice, this means shorter times for implementing and adapting safety solutions to the real needs of a facility.
An informed investment
In practice, ASTIs enable tenants to significantly boost operational efficiency, streamline logistics and, in some cases, improve workplace ergonomics and safety. However, these improvements come with higher upfront costs which are amortised through rent.
“In high-demand locations where land is scarce, warehouse landlords and developers increasingly view space customization as a way to stand out from competitors. Tailoring facilities to specific needs is likely to translate not only into longer lease terms and reduced tenant turnover but also into higher property valuations,” says Jan Olszewski.
That said, according to Jan Olszewski, excessive alterations to standard specifications may have the opposite of the intended effect – overdesigning a project can reduce its flexibility and subsequently hinder its commercialization once it is vacated by the tenant.
From an operational standpoint, additional investment outlays make the most sense for long-term leases. “The more extensive the ASTIs, the longer the lease term – typically more than seven years, and sometimes up to 15 years when more sophisticated improvements are involved. It is also worth remembering that tenants are often required to restore their facility to its original condition upon exit. While ASTIs enhance functionality and add value to a property, they may also limit its versatility, making future leasing or sale more challenging,” says Jarosław Czechowicz of GLP.
When ASTIs aren’t enough, it’s time for BTS
While ASTIs allow for significantly more extensive warehouse space adaptations, they may not suffice for more complex requirements. “If modifications involve changes to a building’s structure or impact its usability by other companies, a build-to-suit (BTS) project is a better option,” notes Maciej Zawada of Panattoni BTS. “This approach allows the building to be fully tailored to a tenant’s operations, which is particularly important in cases of complex production processes, high levels of automation, strong demand for energy or future expansion needs. With BTS projects, the functional layout can be designed from scratch with regard to machinery placement and internal logistics. This, in turn, leads to greater operational efficiency and more freedom to implement new technologies.”
A prime example of this approach in practice is Żabka’s BTS distribution centre near Radzymin. The high-bay facility, spanning approximately 60,000 sqm, stands 40 metres tall, allowing for exceptionally efficient use of vertical space. The warehouse was fully tailored to the logistics requirements of the convenience store chain – it features a cold store, precise temperature control and advanced IT systems supporting supply chain management.
According to Jan Olszewski of Newmark Polska, a detailed analysis of a tenant’s starting point and actual needs is fundamental to effective space customization. “From our experiences and observations we know which solutions work best. If a company plans to lease more than 10,000 sqm of space requiring specialized adaptations, a BTS facility – designed from scratch to fulfil specific needs – may be the optimal solution. For smaller-scale projects we recommend ASTIs. Clients testing above-standard improvements for the first time may need to strike the right balance between customized and standard space,” he explains.
Towards customization: the future of ASTIs
Warehouse space customization is emerging not only as a viable option but increasingly as a market standard. “Many companies are choosing to implement ASTIs, seeing them as a boost to operational efficiency and competitiveness. That said, some tenants remain fully satisfied with standard facilities and do not require any additional improvements. However, with the continued automation and customization of warehousing processes, ASTIs are likely to steadily gain momentum,” concludes Jan Olszewski.


