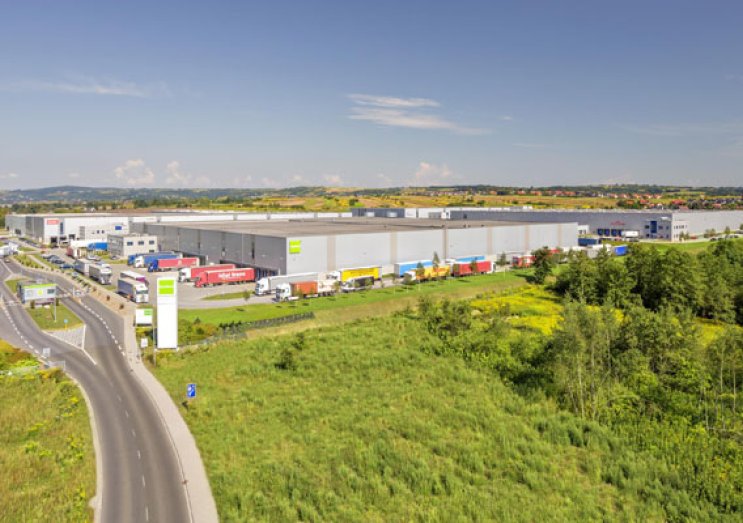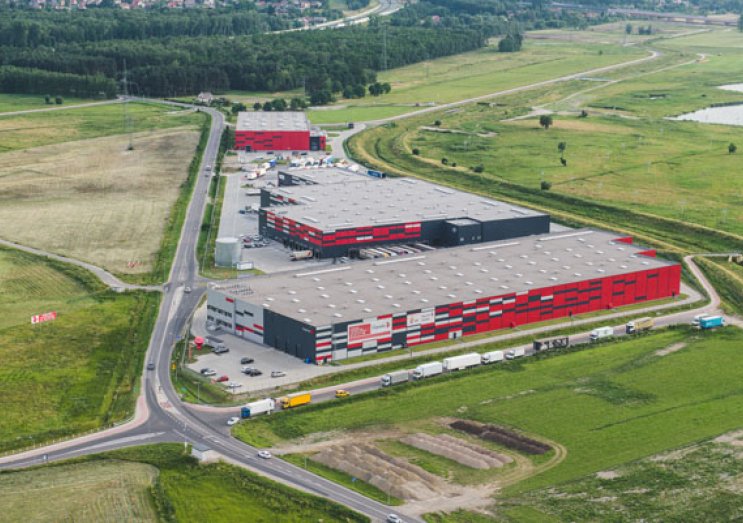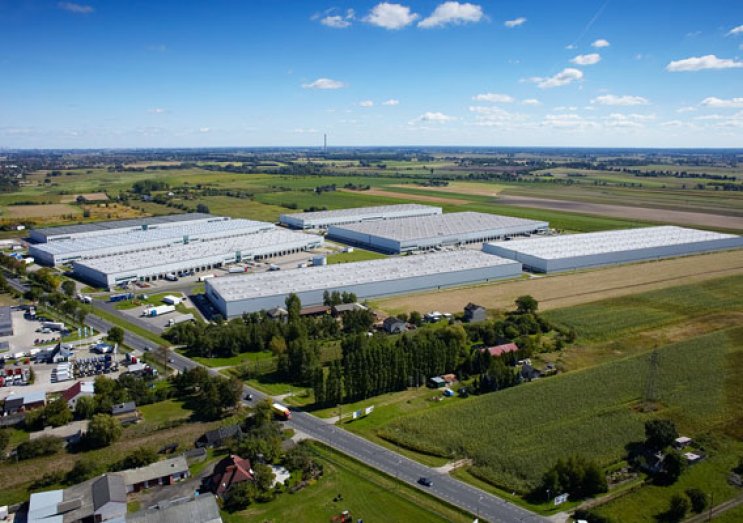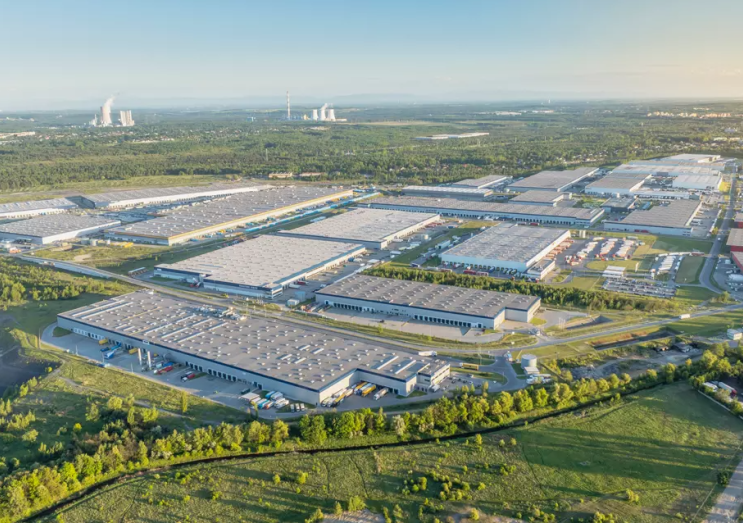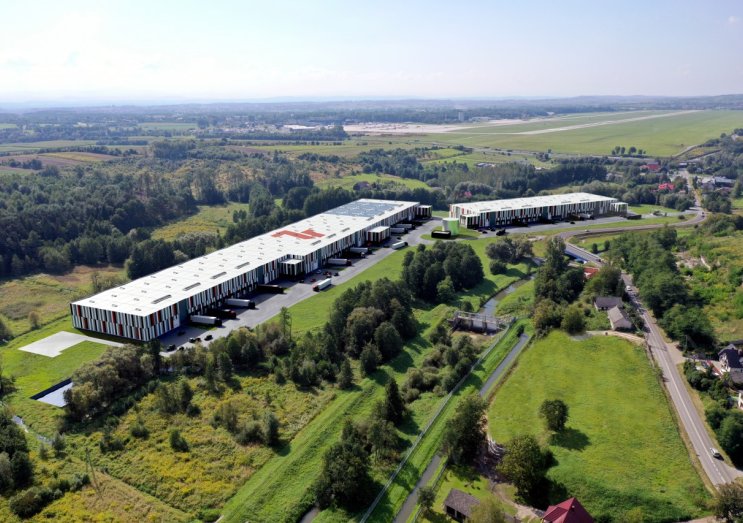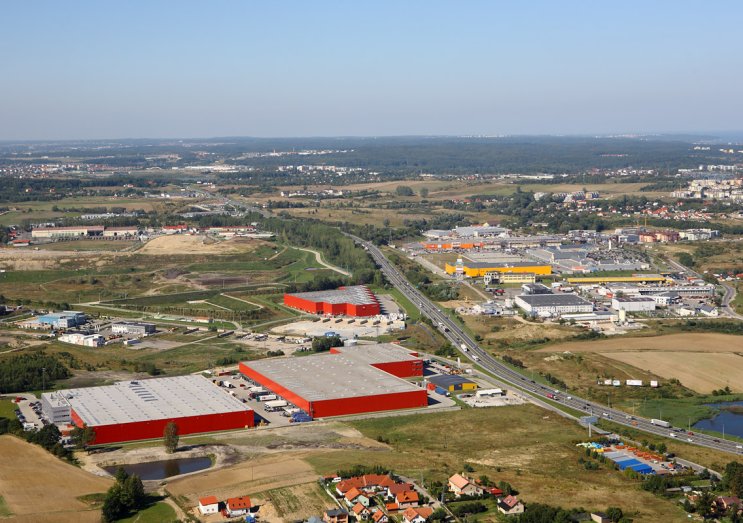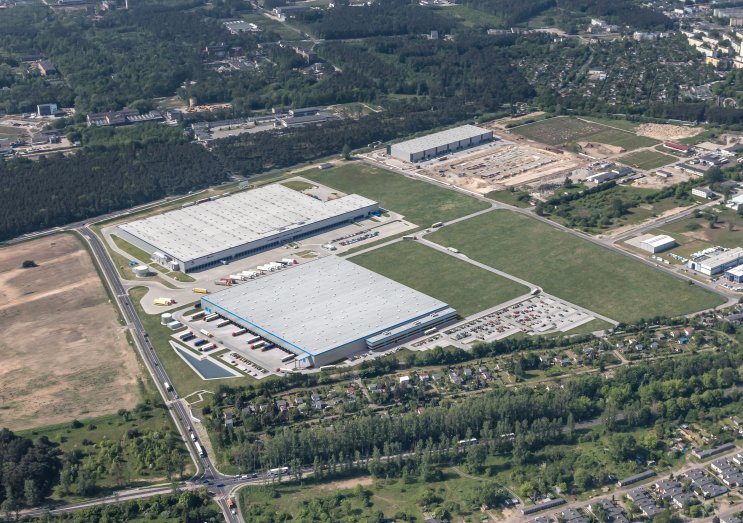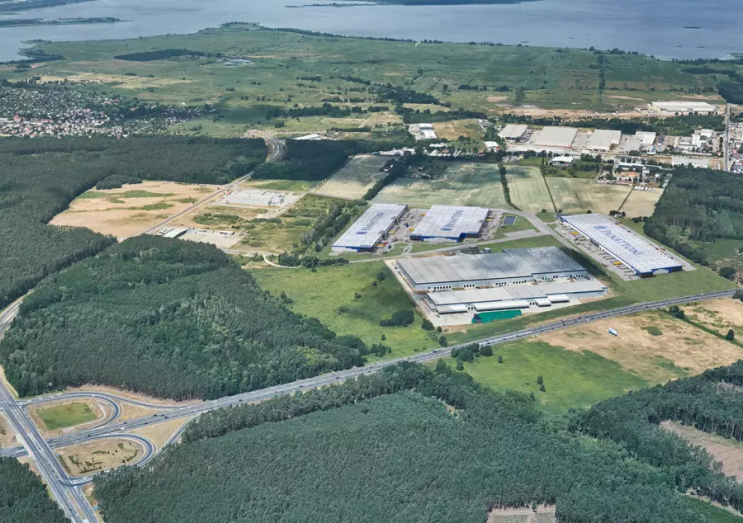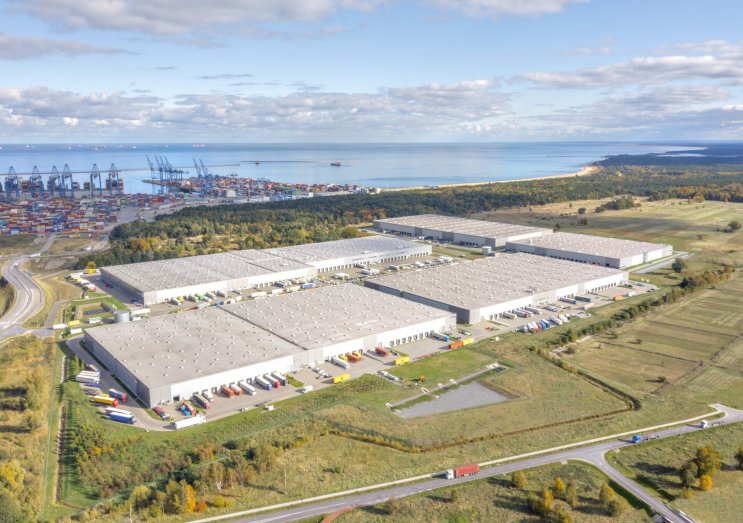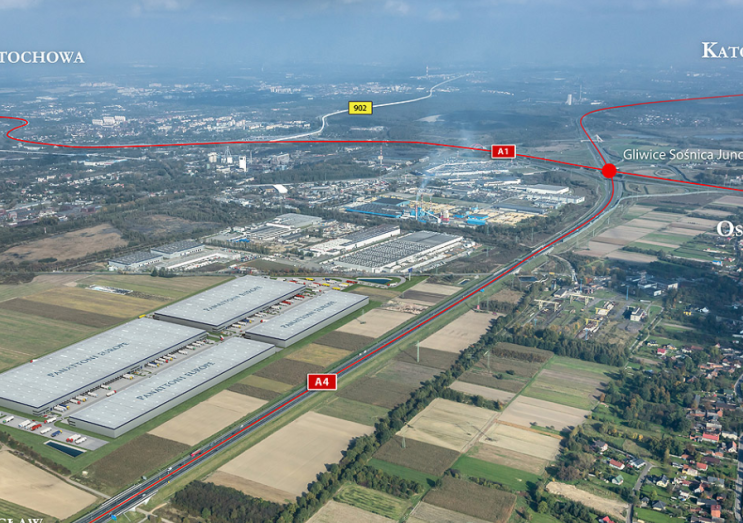Panattoni, launches Warmia and Mazury. The developer is building the first modern multitenant distribution centre in the region. Panattoni Park Olsztyn, featuring in excess of 36,000 sqm, will be delivered in the Stawiguda commune, in the immediate vicinity of the Olsztyn Południe junction, connecting S51 with S16, approx. 20 km from the S7 route. The project will be implemented in several stages and the first tenants will able to move to in as early as August this year. One of the factors which made the launch of the project possible was the lease by A&E Clothing, an American company specialising in textile recycling, which will take up in excess of 7,500 sqm of office and production space.
Olsztyn with its first multitenant warehouse facility. Panattoni Park Olsztyn, featuring in excess of 36,000 sqm in two buildings, is the first multitenant facility in Warmia and Mazury region. It marks a step forward in Panattoni’s expansion strategy in emerging markets and brings the region and its strengths to the attention of the industry.
The advantages offered by Olsztyn’s location, as well as the population in the region of 125,000 people with a 9 per cent unemployment rate convinced the developer to go ahead with Panattoni Park Olsztyn. The project will be delivered in the Stawiguda commune, in the immediate vicinity of the Olsztyn Południe junction, connecting S51 with S16, approx. 20 km from the S7 route. The park lies just 7.5 km from the Olsztyn city centre, and 63 km from the Olsztyn-Mazury airport. The well-developed road infrastructure, especially the direct exit off the “Olsztyn Południe” junction, facilitates the commute to the Panattoni facility, while the proximity of universities and well-developed industry ensure the accessibility of a qualified labour pool. The high quality of life in Olsztyn and the surrounding area is an additional factor attracting young, well-educated workers.
Panattoni Park Olsztyn, offering more than 36,000 sqm, will comprise two class A warehouse facilities of approx. 24,000 sqm and 12,000 sqm. The layout of warehouse and office units can be adapted in a flexible manner to accommodate warehousing, storage as well as light manufacturing operations, which makes the park suitable for customers from different business sectors. It comes with convenient service yards, ground-level gates and LED lighting, satisfying quality criteria confirmed by BREEAM (Very Good) certification. The project will be implemented in several stages – the first tenants will able to move to in as early as August this year.

